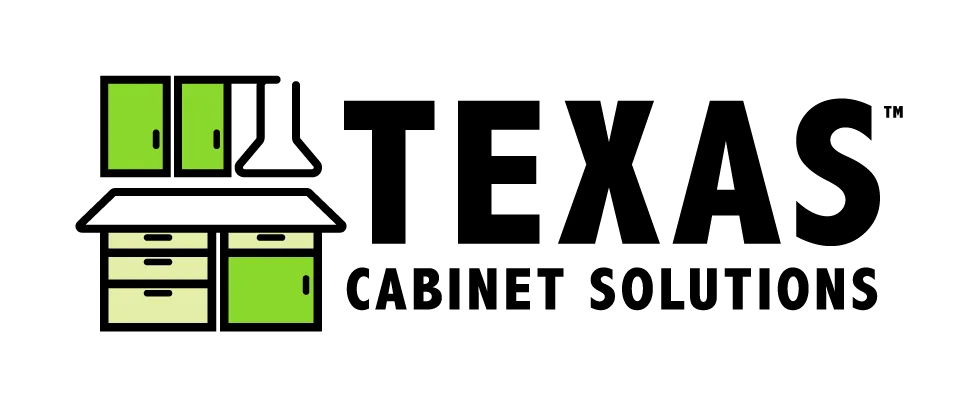Texas Cabinet Solutions
Pricing Guide
Watch this first -->
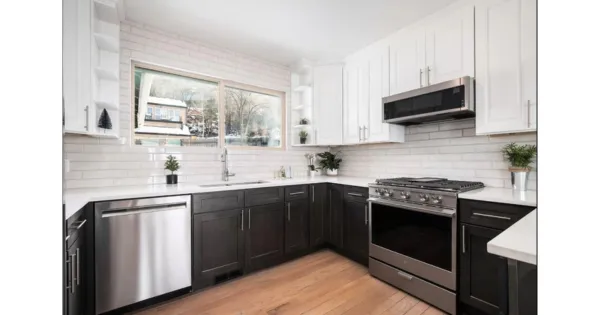
Example 1
(Price-Conscious)
$15,000 - $17,000
This price range covers smaller projects that focus on simplicity without any add-ons.
Think of a 70-100 sqft. kitchen.
This Option Includes
Professional Design
Guaranteed Price
High-Quality Cabinets
Installation
Optional Add-Ons
Removal of Existing Cabinets
Stacker Cabinets to the Ceiling
Spice Rack Cabinet
Trash Can Cabinet
Decorative Vent Hood
Additional Costs to Consider
Countertops (quoted separately(
Backsplash
Pull Hardware
Flooring
Wall Removal
Electrical
Plumbing
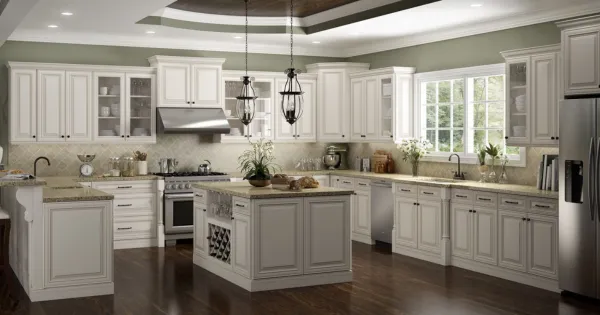
Example 2
(Typical)
$17,000 - $27,000
This price range covers small to medium-sized projects, depending on add-on selection.
Think of a 100-200 sqft. kitchen.
This Option Includes
Professional Design
Guaranteed Price
High-Quality Cabinets
Installation
Up to 3 Add-Ons
Optional Add-Ons
Removal of Existing Cabinets
Stacker Cabinets to the Ceiling
Spice Rack Cabinet
Trash Can Cabinet
Decorative Vent Hood
Additional Costs to Consider
Countertops (quoted separately(
Backsplash
Pull Hardware
Flooring
Wall Removal
Electrical
Plumbing
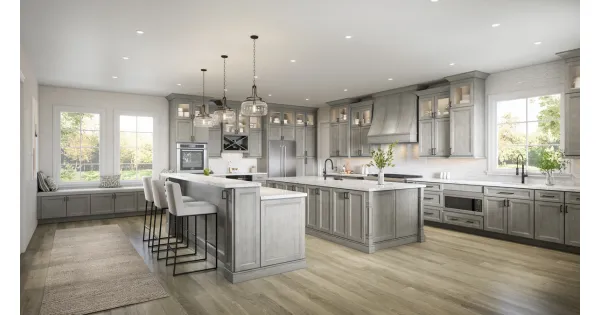
Example 3
(High-End)
$30,000 - $40,000
This price range covers medium to large projects with several add-ons included.
Think of a 200-400+ sqft, high-end kitchen.
This Option Includes
Professional Design
Guaranteed Price
High-Quality Cabinets
Installation
3+ Add-Ons
Optional Add-Ons
Removal of Existing Cabinets
Stacker Cabinets to the Ceiling
Spice Rack Cabinet
Trash Can Cabinet
Decorative Vent Hood
Additional Costs to Consider
Countertops (quoted separately(
Backsplash
Pull Hardware
Flooring
Wall Removal
Electrical
Plumbing
How Texas Cabinet Solutions Works
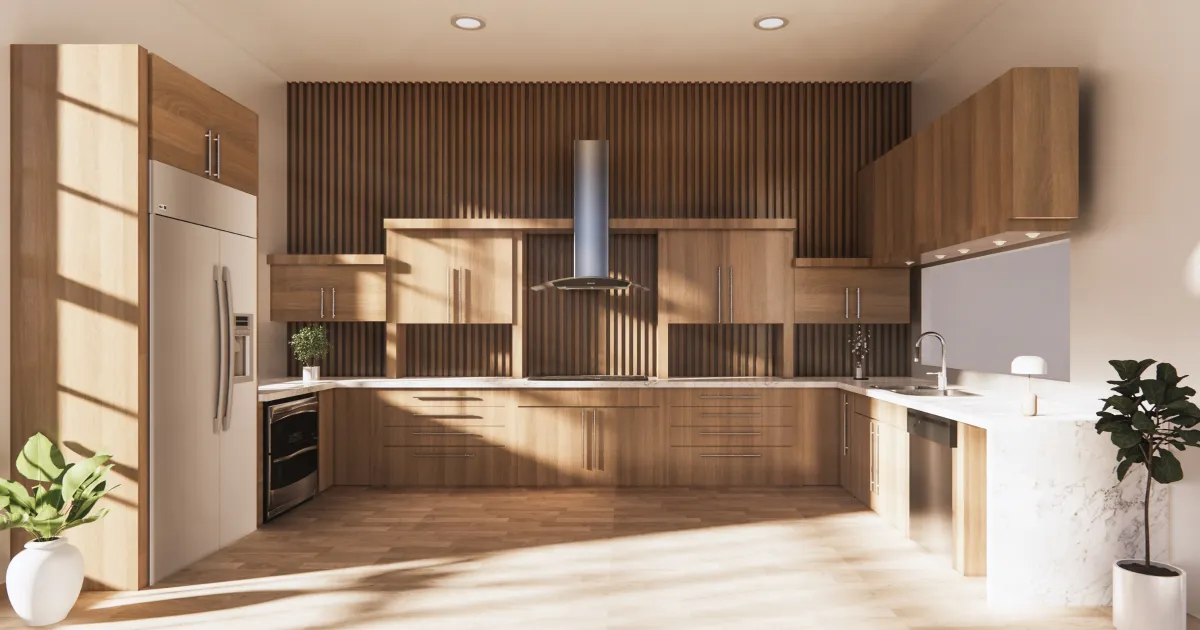
The 5-Step Process to a Seamless Kitchen Remodel (Step 2: The Design Process)
When it comes to remodeling your kitchen or any significant space in your home, clarity is key. In our last blog, we covered Step 1: The Initial Sales Process, where we explore your vision, get to know each other, and determine whether we’re the right fit for your project.
Today, we’re diving into Step 2: The Design Process, where your vision starts to come to life.
What Happens During the Design Phase?
Once we’ve had that first design consultation and you’ve decided to move forward, you’ll choose a Design Package. We offer three levels of design based on your needs and goals:
1. Kitchen Design (Included in Every Project)
This is the foundation of every remodel we do. It includes:
A detailed 2D layout
Realistic 3D renderings to help visualize the transformation
This step helps us nail down:
Where each cabinet will go
What types of cabinets and accessories are best
How the layout will support your lifestyle and space
Think of this phase as the “engineer brain” part of the project. It’s all about functionality and flow, not just looks. We might not get every wall or cabinet color 100% perfect in the renderings, but that’s not the goal. The goal is accuracy in layout and function so your installation goes smoothly and everything fits like a glove.
2. Organizational Design (Optional Upgrade)
If you’re someone who values maximizing every inch of space (and saving money in the process), this upgrade is a game-changer.
We’ll take a deep dive into how you actually use your kitchen:
What appliances you rely on
What storage issues you’re facing
Where you need more efficiency
We then tailor cabinet types, accessories, storage solutions, and even container recommendations to your needs. Bonus: many clients find they can use fewer cabinets and still get more storage, which can actually reduce the overall cost of the project.
3. Full Interior Design (Optional Upgrade)
Ready for a completely cohesive look and feel?
This package includes help from a professional interior designer to choose:
Cabinet finishes
Countertop materials
Flooring, paint, tile, hardware, and even appliances and plumbing fixtures
Not only does this create a polished, styled final result, but it also ensures that every element in your space works together visually and functionally.
What Comes Next?
Once you’ve selected your package and we’ve collaborated on a design you love, we’ll refine it together. This may involve a few rounds of revisions or feedback from you; our design team is here to ensure it feels just right.
Once approved, we move into the Pre-Installation Process, which we’ll cover in the next blog.
Ready to Begin Your Design Journey?
No matter if you're envisioning a quick refresh or a complete makeover, the design process is where the magic happens. This is where your ideas start to transform into reality, and we work together to lay the foundation for your vision, meticulously crafting every detail.
Let’s turn your dreams into a tangible design! Contact us today to kickstart your project!
