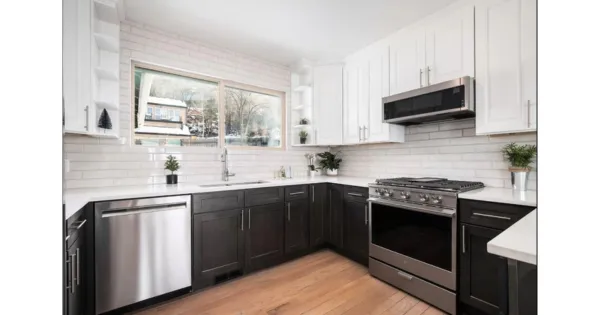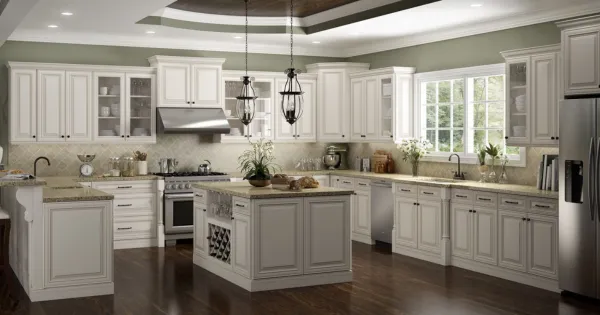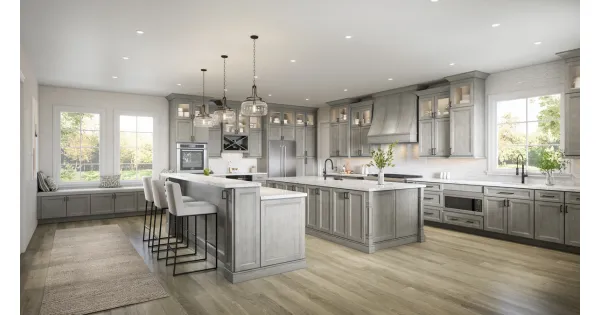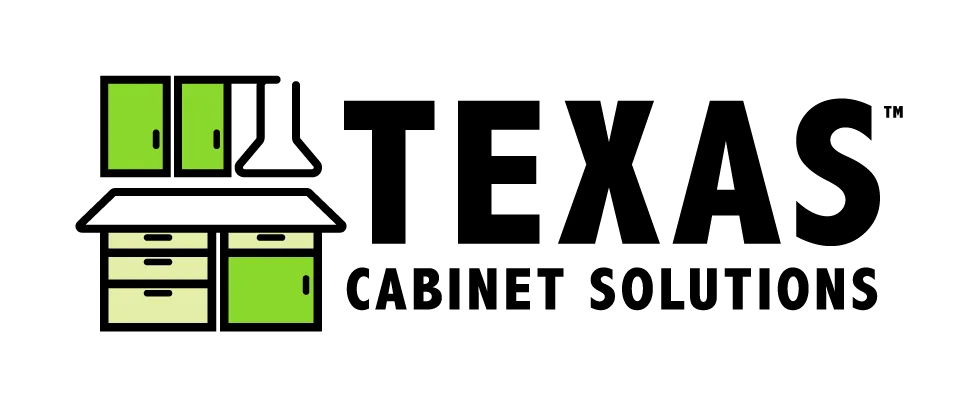Texas Cabinet Solutions
Pricing Guide
Watch this first -->

Example 1
(Price-Conscious)
$15,000 - $17,000
This price range covers smaller projects that focus on simplicity without any add-ons.
Think of a 70-100 sqft. kitchen.
This Option Includes
Professional Design
Guaranteed Price
High-Quality Cabinets
Installation
Optional Add-Ons
Removal of Existing Cabinets
Stacker Cabinets to the Ceiling
Spice Rack Cabinet
Trash Can Cabinet
Decorative Vent Hood
Additional Costs to Consider
Countertops (quoted separately(
Backsplash
Pull Hardware
Flooring
Wall Removal
Electrical
Plumbing

Example 2
(Typical)
$17,000 - $27,000
This price range covers small to medium-sized projects, depending on add-on selection.
Think of a 100-200 sqft. kitchen.
This Option Includes
Professional Design
Guaranteed Price
High-Quality Cabinets
Installation
Up to 3 Add-Ons
Optional Add-Ons
Removal of Existing Cabinets
Stacker Cabinets to the Ceiling
Spice Rack Cabinet
Trash Can Cabinet
Decorative Vent Hood
Additional Costs to Consider
Countertops (quoted separately(
Backsplash
Pull Hardware
Flooring
Wall Removal
Electrical
Plumbing

Example 3
(High-End)
$30,000 - $40,000
This price range covers medium to large projects with several add-ons included.
Think of a 200-400+ sqft, high-end kitchen.
This Option Includes
Professional Design
Guaranteed Price
High-Quality Cabinets
Installation
3+ Add-Ons
Optional Add-Ons
Removal of Existing Cabinets
Stacker Cabinets to the Ceiling
Spice Rack Cabinet
Trash Can Cabinet
Decorative Vent Hood
Additional Costs to Consider
Countertops (quoted separately(
Backsplash
Pull Hardware
Flooring
Wall Removal
Electrical
Plumbing
How Texas Cabinet Solutions Works

The Role of Cabinets in Open Concept Kitchens: Creating Seamless Living Spaces
Introduction
85% of buyers in 2024 are looking for open-concept kitchens. Yet, one crucial detail is often overlooked: cabinet design. Cabinets serve as functional storage and visual anchors for multiple living areas. If you're renovating, mastering cabinet choices ensures a smooth, stylish flow throughout your home.
Why Cabinets Make or Break Open-Concept Spaces
In open kitchens, cabinets aren’t just hidden storage. They’re a 360-degree design element that impacts the entire space’s ambiance.
Key Design Challenges:
Visibility: Cabinets are visible from the kitchen, living, and dining areas. Premium finishes, color consistency, and cohesive hardware are essential.
Flow: Cabinets must complement nearby furniture, support smooth movement, and create functional transitions.
Home Value: According to the National Kitchen and Bath Association, kitchens with thoughtful cabinet design can boost home value by 5-7%.
Solutions for Better Storage & Design
Today’s cabinets offer more than just storage—they maximize space and style.
Top Cabinet Tips for Open Kitchens:
1. Color Coordination
Use colors that connect with adjacent rooms.
Try two-tone designs: Dark lower cabinets + light uppers = seamless blend with living room decor.
2. Vary Heights for Impact
Staggered heights add interest.
Short cabinets preserve sightlines, while tall pantry units subtly define zones.
3. Optimize Sight Lines
Plan cabinet placement based on your views from key areas like the living room and dining space.
Pro Tip: Test views by sitting in different parts of the space. Your cabinets should frame, not block, the room.
Innovative Cabinet Solutions: Function Meets Style
Modern cabinet features solve open-concept challenges:
Islands with Purpose:
Include multi-tier drawers, hidden chargers, and built-in appliances.
Islands now offer 40% more storage with designs open on all sides.
Floating Cabinets:
Add storage without visual bulk, perfect for small spaces.
Bonus: Floating units can increase floor space perception by up to 30%.
Multi-Purpose Cabinets:
Use dual-sided storage, hidden desks, or media centers that blend into the room.
RTA Cabinets: Smart Solutions on a Budget
Ready-to-assemble (RTA) cabinets give you high-end looks without breaking the bank.
Why Choose RTA?
Save 40-60% vs. pre-assembled options.
Easy Installation: DIY or hire a pro.
Custom Looks: Modular components mimic high-end designs.
Pro Tip: Look for KCMA-certified RTA cabinets that meet the same quality standards as luxury brands.
Avoid Common Cabinet Mistakes
Learn from others' regrets to avoid costly errors:
Overcrowding: Keep at least 42 inches of clearance around cabinets and islands.
Inconsistent Design: Stick to three finishes and two cabinet styles max.
Poor Storage Planning: Include pantry space and make the most of corner cabinets.
Transform Your Space
Thoughtful cabinet design is the key to a functional, beautiful, open-concept kitchen. Need help planning?
Schedule a free consultation with Texas Cabinet Solutions today and discover how we can bring your vision to life.

