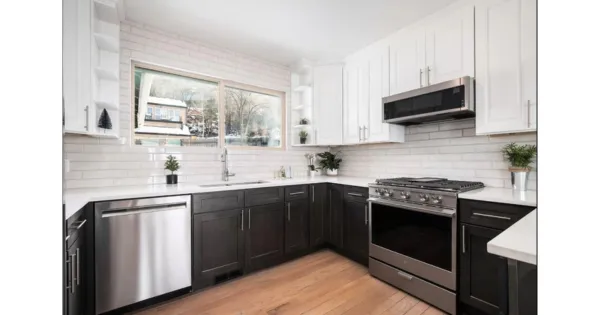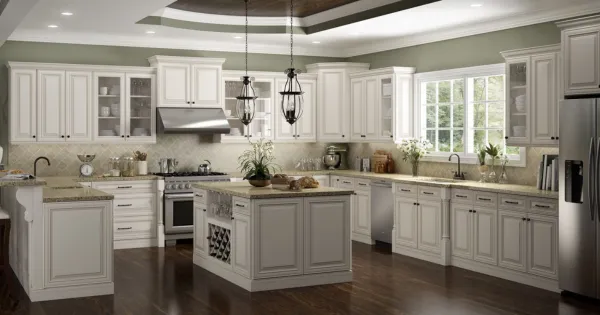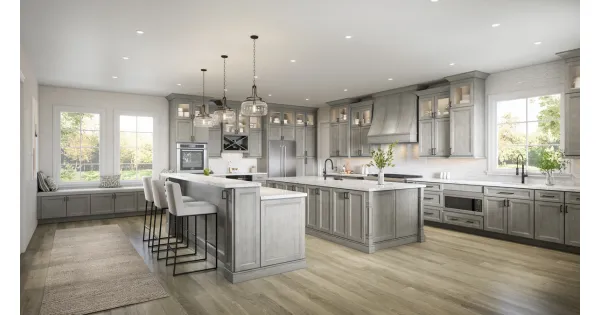Texas Cabinet Solutions
Pricing Guide
Watch this first -->

Example 1
(Price-Conscious)
$15,000 - $17,000
This price range covers smaller projects that focus on simplicity without any add-ons.
Think of a 70-100 sqft. kitchen.
This Option Includes
Professional Design
Guaranteed Price
High-Quality Cabinets
Installation
Optional Add-Ons
Removal of Existing Cabinets
Stacker Cabinets to the Ceiling
Spice Rack Cabinet
Trash Can Cabinet
Decorative Vent Hood
Additional Costs to Consider
Countertops (quoted separately(
Backsplash
Pull Hardware
Flooring
Wall Removal
Electrical
Plumbing

Example 2
(Typical)
$17,000 - $27,000
This price range covers small to medium-sized projects, depending on add-on selection.
Think of a 100-200 sqft. kitchen.
This Option Includes
Professional Design
Guaranteed Price
High-Quality Cabinets
Installation
Up to 3 Add-Ons
Optional Add-Ons
Removal of Existing Cabinets
Stacker Cabinets to the Ceiling
Spice Rack Cabinet
Trash Can Cabinet
Decorative Vent Hood
Additional Costs to Consider
Countertops (quoted separately(
Backsplash
Pull Hardware
Flooring
Wall Removal
Electrical
Plumbing

Example 3
(High-End)
$30,000 - $40,000
This price range covers medium to large projects with several add-ons included.
Think of a 200-400+ sqft, high-end kitchen.
This Option Includes
Professional Design
Guaranteed Price
High-Quality Cabinets
Installation
3+ Add-Ons
Optional Add-Ons
Removal of Existing Cabinets
Stacker Cabinets to the Ceiling
Spice Rack Cabinet
Trash Can Cabinet
Decorative Vent Hood
Additional Costs to Consider
Countertops (quoted separately(
Backsplash
Pull Hardware
Flooring
Wall Removal
Electrical
Plumbing
How Texas Cabinet Solutions Works

The 5-Step Process to a Seamless Kitchen Remodel (Step 1: The Sales Process)
If you’ve ever found yourself wondering, “What exactly does it take to complete a full kitchen remodel from start to finish?” you’re not alone. Whether you're planning your dream kitchen or just starting to explore options, understanding the process can give you clarity, confidence, and peace of mind.
At Texas Cabinet Solutions, we’ve developed a clear five-step system to take your remodel from vision to reality. In today’s post, I’ll walk you through all five steps, with a deeper focus on Step 1: The Initial Sales Process.
The 5 Core Steps of a Remodeling Project:
Initial Sales Process
Design Phase
Pre-Installation Prep
Installation
Post-Installation Wrap-Up
Let’s dive into the first step in a little more detail so you know what to expect from day one.
Step 1: The Initial Sales Process, Where It All Begins
This is the part where we first connect and explore whether your project and my services are a good fit.
Clients typically find me through referrals, online searches, or ads, but however we meet, the first step is always a conversation.
The Discovery Call
Once we’ve made contact, we’ll hop on a phone call to talk about your vision. I want to know what you see for your space, whether it’s just new cabinets and countertops, or a full kitchen transformation that includes flooring, wall adjustments, or paint.
Even if your plans go beyond what I directly offer, I collaborate with a network of reliable general and specialty contractors to make sure your full vision can come to life seamlessly.
Are We a Fit?
It’s important to know that not every project is a match. I focus on full cabinet replacements and countertop redesigns, not smaller repair jobs. If your project includes replacing all of your kitchen cabinets and you’re ready for a new design, we’re likely a great fit.
The In-Person Design Consultation
If everything lines up, the next step is scheduling an on-site design consultation. During this visit, I’ll:
Measure your space
Bring cabinet samples for you to see and touch
Talk through color and door style options
Discuss budget and project scope in more detail
This consultation helps you get a clear picture of what your remodel could look like, and sets the stage for moving into the next phase: Design Process.
Ready to Get Started?
Understanding the process is the first step to creating a space you love. If a full kitchen or cabinet remodel is on your mind, this sales process is designed to make it easy for you to explore your vision without pressure.
Stay tuned for the next post in this series, where I’ll walk you through Step 2: The Design Process.
Have questions or want to schedule your initial call? Reach out anytime. I’d love to help bring your dream kitchen to life.

