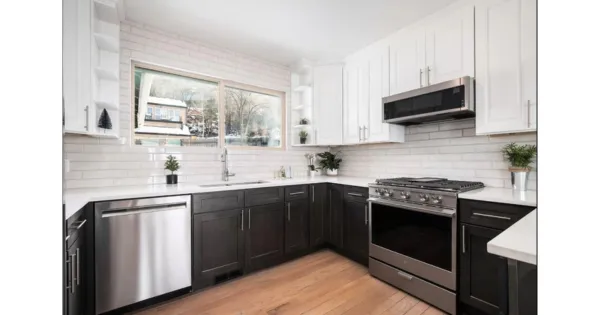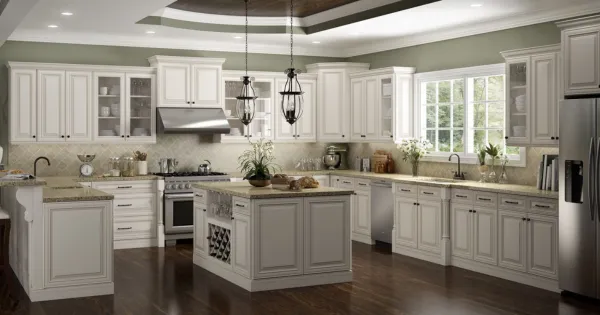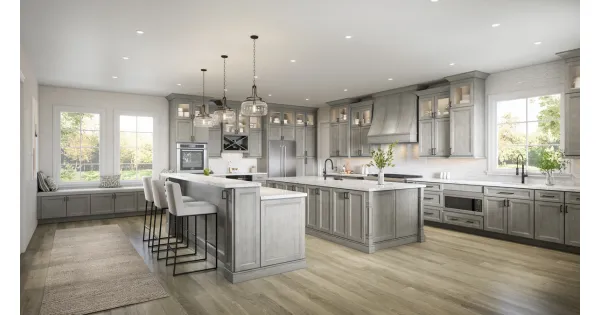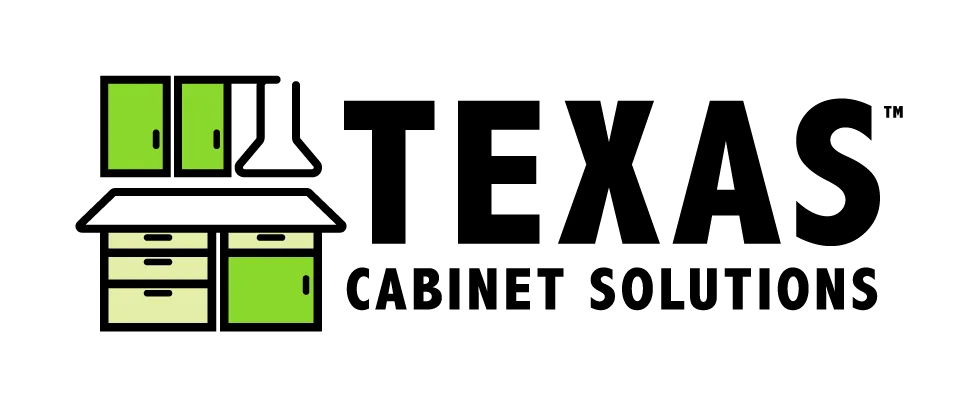Texas Cabinet Solutions
Pricing Guide
Watch this first -->

Example 1
(Price-Conscious)
$15,000 - $17,000
This price range covers smaller projects that focus on simplicity without any add-ons.
Think of a 70-100 sqft. kitchen.
This Option Includes
Professional Design
Guaranteed Price
High-Quality Cabinets
Installation
Optional Add-Ons
Removal of Existing Cabinets
Stacker Cabinets to the Ceiling
Spice Rack Cabinet
Trash Can Cabinet
Decorative Vent Hood
Additional Costs to Consider
Countertops (quoted separately(
Backsplash
Pull Hardware
Flooring
Wall Removal
Electrical
Plumbing

Example 2
(Typical)
$17,000 - $27,000
This price range covers small to medium-sized projects, depending on add-on selection.
Think of a 100-200 sqft. kitchen.
This Option Includes
Professional Design
Guaranteed Price
High-Quality Cabinets
Installation
Up to 3 Add-Ons
Optional Add-Ons
Removal of Existing Cabinets
Stacker Cabinets to the Ceiling
Spice Rack Cabinet
Trash Can Cabinet
Decorative Vent Hood
Additional Costs to Consider
Countertops (quoted separately(
Backsplash
Pull Hardware
Flooring
Wall Removal
Electrical
Plumbing

Example 3
(High-End)
$30,000 - $40,000
This price range covers medium to large projects with several add-ons included.
Think of a 200-400+ sqft, high-end kitchen.
This Option Includes
Professional Design
Guaranteed Price
High-Quality Cabinets
Installation
3+ Add-Ons
Optional Add-Ons
Removal of Existing Cabinets
Stacker Cabinets to the Ceiling
Spice Rack Cabinet
Trash Can Cabinet
Decorative Vent Hood
Additional Costs to Consider
Countertops (quoted separately(
Backsplash
Pull Hardware
Flooring
Wall Removal
Electrical
Plumbing
How Texas Cabinet Solutions Works

The 5-Step Process to a Seamless Kitchen Remodel (Step 4: The Installation Process)
Welcome to the fourth installment of our Texas Cabinet Solutions Process series. In this blog post, we delve into the details of the installation stage. In our previous discussions, we've covered various stages such as the initial sales process, design, and pre-installation. Let’s walk through the installation process, ensuring your remodeling project unfolds smoothly.
Getting Started: Kickoff on a Monday Morning
Typically, our crews start installations on a Monday at 8:00 AM. However, we're flexible and can adjust if this isn't a convenient time for you. As your point of contact, Bob will be present alongside the crew. We’'ll introduce you to the team on-site, ensuring open communication is established right from the outset. While we conduct a comprehensive inventory check, opening boxes and verifying all pieces, the crew will get busy using the detailed plans we've designed.
Precision in Planning: Layout and Assembly
Our crew meticulously tapes the plans on your walls, detailing precisely where each cabinet will be placed down to the millimeter. This precision ensures everything fits perfectly, whether cabinet positioning or countertop spacing. The next steps differ slightly depending on whether we use high-quality prefabricated cabinets, custom cabinetry, or pre-assembled prefabrications.
Installation proceeds right away for custom or pre-assembled cabinets. If the cabinets need assembly on-site, we establish a dedicated station. Two team members will focus on assembly while another preps the layout on the walls, enabling us to install cabinets as soon as they’re ready.
Daily Progress and Communication
Bob will be on-site for the first few hours daily to oversee progress and resolve potential issues. You can expect daily updates via text, complete with images of the day's progress. If you're around, the crew will communicate directly with you about any obstacles or questions. We prioritize clear, consistent communication to address any unforeseen challenges swiftly.
Wrapping Up: Final Day and Walkthroughs
As we approach the conclusion of the installation, several key activities occur. Countertop professionals typically arrive either on the last day of installation or the following day to template your countertops. On the final cabinet installation day, Bob will perform a comprehensive walkthrough with you. This phase is your opportunity to flag any imperfections, like dings, scratches, or alignment issues. We’ll address them, andyou may need to order replacement parts if damage is detected.
Finishing Touches: Countertop Installation and Final Check
After the cabinets are installed, the countertops follow, usually within two to three days. Typically, countertop installation is completed in a single day. A final walkthrough ensues to ensure everything meets your standards. Upon confirmation, you'll sign off to indicate the job meets your satisfaction. If any issues arise post-signing, reach out to Bob — nearly all minor issues can be resolved swiftly.
Our installation process is designed to be thorough, communicative, and flexible to accommodate your situation. If you have any questions about your upcoming project, contact us today. And if you're curious about what comes next, read our other blogs or stay tuned for our next post, where we’ll walk you through the post-installation process.

